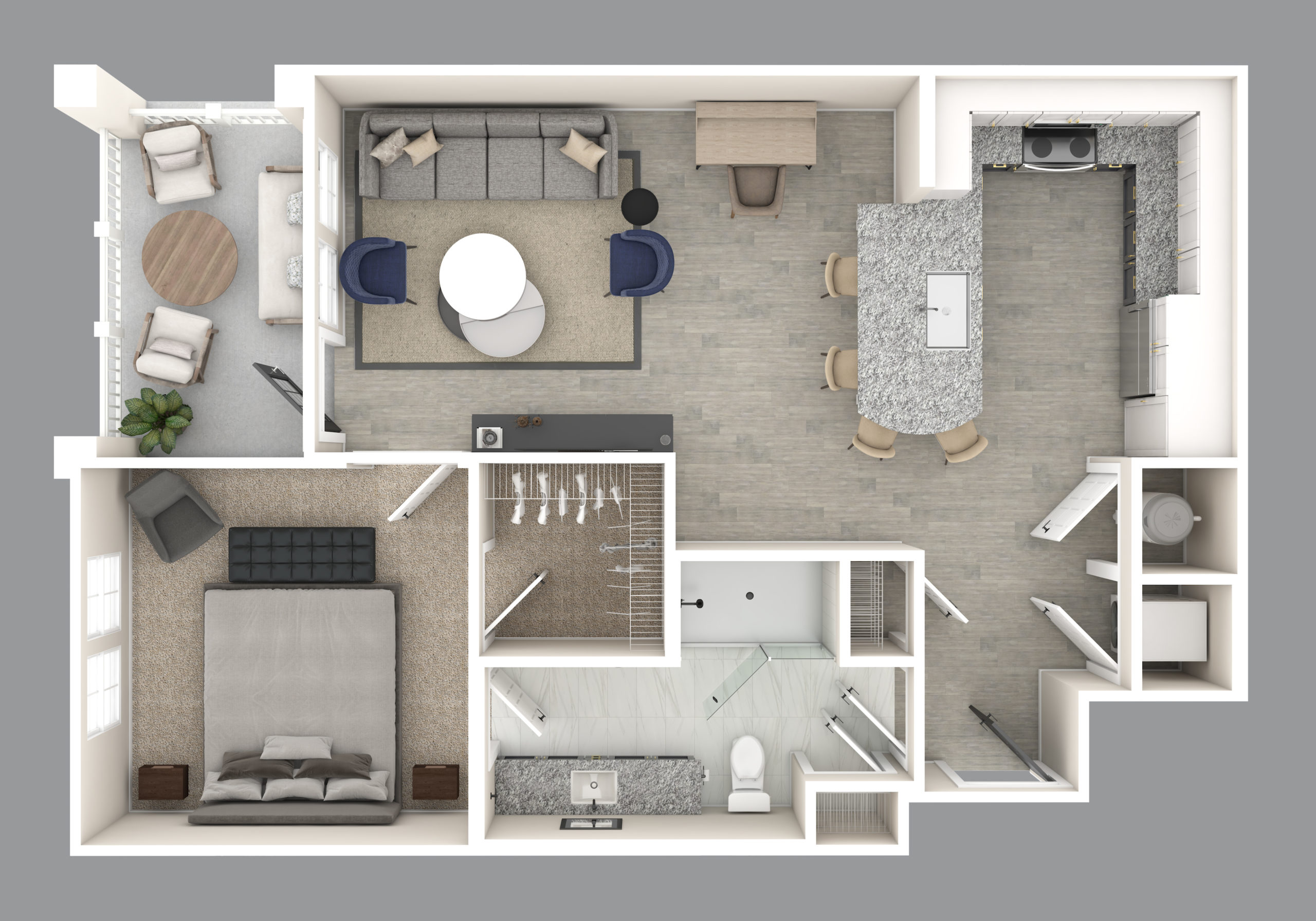Residence Details
- Over 9’ Ceilings
- Large Windows
- Balconies and Private Terraces
- Walk-in Closets
- Designer Flooring and Finishes
- Granite Countertops
- Two-Tone Cabinets with Brass Hardware
- Stainless Steel Appliances
- Designer Matte Black Door and Plumbing Hardware
- Herringbone Tile Backsplash
- Vinyl Plank Faux Wood Flooring through Living, Kitchen, and Common Areas
- En-Suite Master Bathrooms
- Glass Shower Enclosure and Tiled Tub/Shower Surrounds
- Full-Size Bathtubs
- Full-Size Washer and Dryer
- ADA Accessible Units Available
- Units with Integrated Garages available
- Rentable Garages and Conditioned Storage Units Available
- Keyless Entry
- WiFi and Cable Services
- Programmable Digital Thermostats
- Unit Central AC/Heat
- 800 SF to 1527 SF Plans
